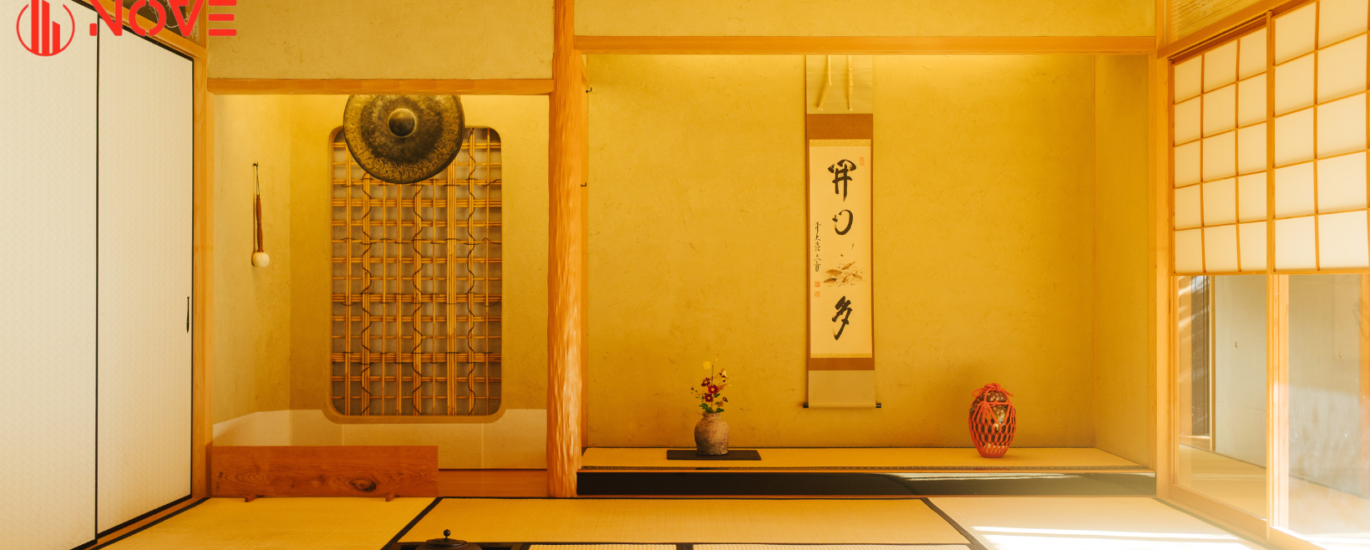Wooden houses, as the name implies, are houses that use wood as a building material, and have been the main building structure used in Japan since ancient times. Even today, wooden houses continue to be the top choice when it comes to residential houses.
To summarize, wooden houses have the following characteristics:
- High degree of freedom in design, and easy to be demolished or renovated
- Construction costs are lower than steel or concrete
- High moisture absorption and retention
- Excellent heat insulation properties
What is wooden construction?
Wooden construction is the construction method that uses wood for the foundation, walls, pillars, and other structural elements. Wooden structure is also called “W造” in Japanese, which is taken from the first letter of the word “wood”.
Benefiting from the abundance of timber in Japan since ancient times, wooden construction techniques developed in constructing temples and shrines, and they came to be used for residential houses as well. Today, most houses in Japan are built of wood, accounting for about 90%* of all single-family houses in Japan.
Types of wooden construction
In Japan, there are mainly two types of wooden house structures: Wooden framework system (木造軸組工法 = 在来工法)and two-by-four system (木造枠組壁工法=ツーバイフォー工法). We are going to clarify the difference below:
Wooden framework system (木造軸組工法 = 在来工法)
Wooden framework system (木造軸組工法) is an ancient Japanese construction method in which a framework is built while it is reinforced with posts and beams. This construction system was used in the five-story pagoda of Horyu-ji Temple (the oldest existing wooden tower in the world), historic temples and shrines, and old private houses.
It is also called the conventional construction method (在来工法). Wooden framework system is still the most widely used construction method in Japan nowadays since it is very suited to our climate.
Two-by-four system(木造枠組壁工法 = ツーバイフォー工法)
The Two-by-four system (ツーバイフォー工法) was brought from North America and is also called the wooden frame wall construction(木造枠組壁工法)method because the walls are attached to a frame made of 2×4-inch lumber.
Because its components and construction methods are systematized, costs and construction periods can be easily reduced, therefore it has spread nationwide mainly among house builders to make ready-built houses.



